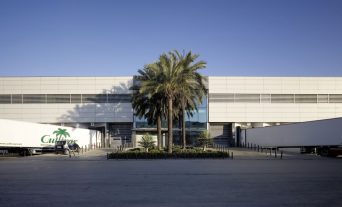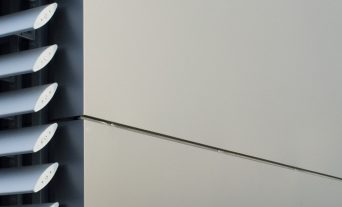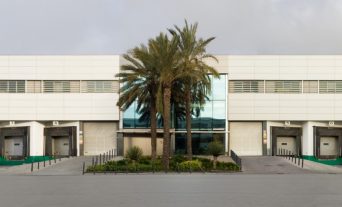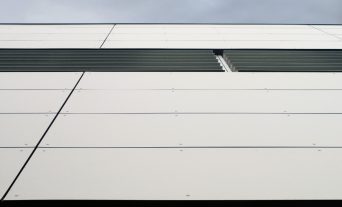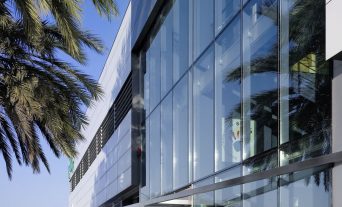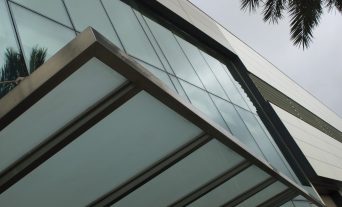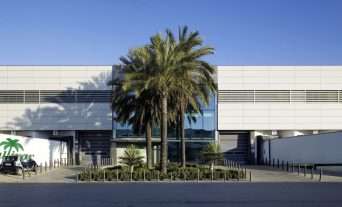
Rehabilitation of Cultivar
The rehabilitation of the facade intends to give to the company an image of excellence and sobriety, while improving the constructive characteristics of all existing buildings respecting their current state.
In the building is covered with panels placated with organic fiber. They are fixed with metal anchors in a volume corresponding to the first floor office. For the proper functioning of the facade’s ventilation, it was necessary to ensure that there is air space left between the current wall and the new panel construction. As sunscreen was resolved through a lattice of metal slats in combination with sun filtering glass.
- Type : Industrial & Logistics
- Date : 2005
- Location : Mercabarna, Barcelona
- Promoter : Not available
- Size : Not available
- Budget : Not available
- Photographs : Stefan Müller, Archive
