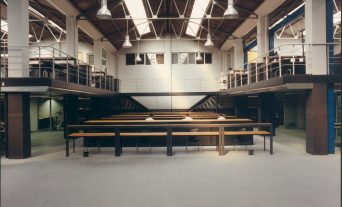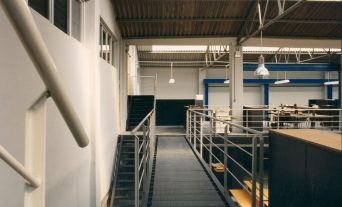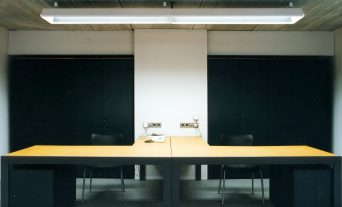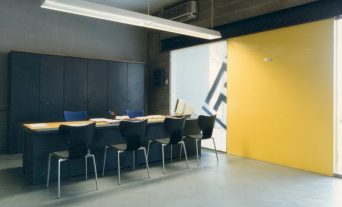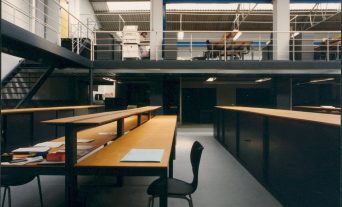
ECA Laboratories
Industrial Sobriety
The client wanted to convert a warehouse into offices and laboratories (for the testing of materials). The challenge of the project lay in preserving the natural space and light of an industrial warehouse whilst at the same time creating an attractive and comfortable work space.
The height of the structure was utilised to create an open plan loft space destined for those tasks not requiring division of space. The budget limits of the project became in themselves an incentive to find innovative solutions: through the use of prefabricated components a pleasing utilitarian aesthetic result was achieved within the budget constraints.
Furniture was specially designed in the same line to meet the client´s requirements.
- Type : Corporate Architecture
- Date : 1994
- Location : Sabadell, Barcelona
- Promoter : E.C.A.
- Size : 1680 m²
- Budget : 690.000 €
- Photographs : Joan Mundó
