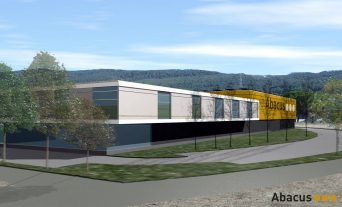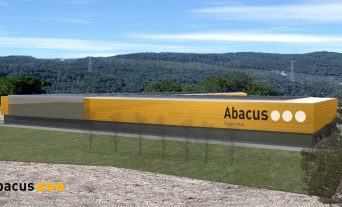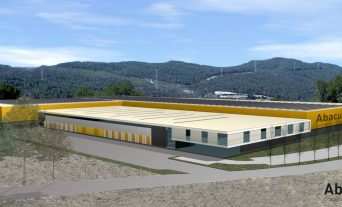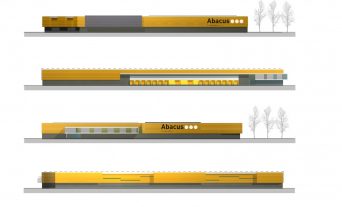
Centro logístico Abacus
The project seeks to optimize the corporate image of the interior and exterior of the volumetric composition, the comfort of the occupants, functionality and efficiency. In addition, the aim is to include strategies to get environmental improvements and energy efficiency.
The proposal is to build a volume with two different bodies. One of them is only used as store room with a height of 10m, which is intercepting from the east side of the building into another body with the lower height of 7m.
The second body is housing all the work areas including offices, labelling zones and the discharging of goods. This flat block contains the common areas with direct relation to the store room (reception and exhibition halls, in addition to the areas of security control, toilets and changing rooms, medical and first aid, cafeteria, file, facilities etc.).
- Type : Industrial & Logistics
- Date : 2007
- Location : Barcelona
- Promoter : Not available
- Size : Not available
- Budget : Not available
- Photographs : Archive



