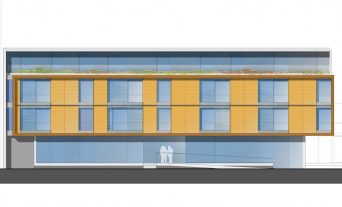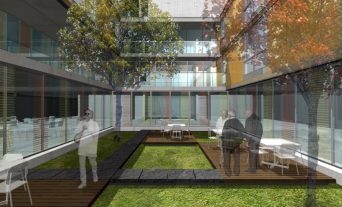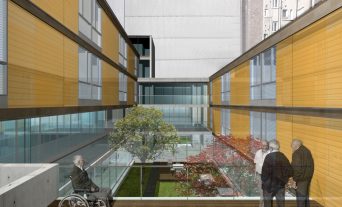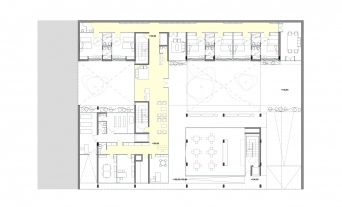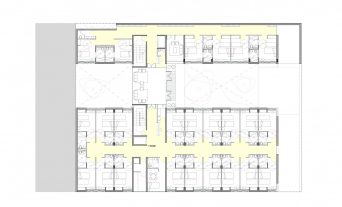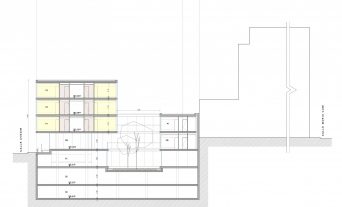
Avenir
Apartment Building for the Aged
The objective of this project is to optimize this environment to a maximum use that fulfills the required standards for the design of a geriatric residence, trying to get a high quality for the user. We will look into this matter from the functional point of view, as well as of space quality, aesthetics and flexibility.
The entire low plant enjoys a natural illumination, captured partly by the façade of the Avenir and partly by the central patio. The lower height of the patio, compared to that of the street, allows to include windows and to guarantees that air and light will enter to the basement floor -1. This patio will become a community space, calm, landscaped and furnished in the center of the complex.
- Type : Residential Architecture
- Date : 2007
- Location : Barcelona
- Promoter : Not available
- Size : Not available
- Budget : Not available
- Photographs : Archive
