- 28 January, 2019
- -
- Web Editor
- -
- Architects in Barcelona, Architects in Spain, Mediterranean Architects, WA Residential Architecture
- -
- 0 comment
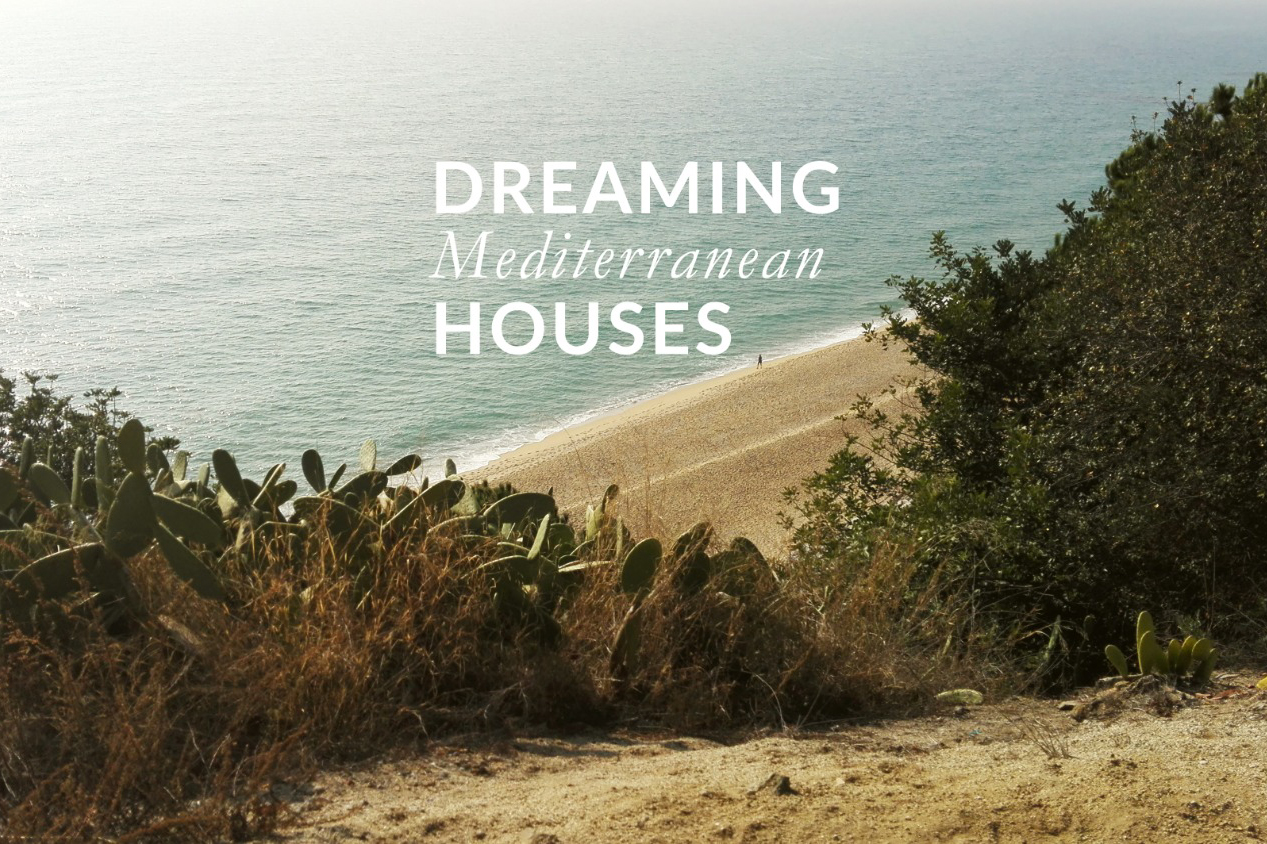
“From the sky […] emanated a vibrant light that gave to each house and each tree a sharp outline, an astonished newness. In the world’s morning, the earth must have sprung forth in such a light.”
Albert Camus, “Return to Tipasa” (Trans. Justin O’Brien)
Since Ulysses’ initiatory journey from a burning Troy to his homeland in Ithaca, the Mediterranean has been the dearest landscape of Western civilizations.
Just like the celebrated French author Albert Camus, who travelled to the coast of Tipasa searching for the warmth of his youth in the southern shore of the mare nostrum, 110 million tourists journey to the coasts of the Mediterranean every year. Its benevolent climate, with dry, warm summers and wet, mild winters, explains its open architecture. Courtyards, pergolas and large picture windows are the key elements of the archetypical Mediterranean villa, that coveted object of desire.
FEATURES OF THE MEDITERRANEAN HOME
Mediterranean homes are notable for their wide and light spaces, designed for unwinding and for a life in touch with the outdoors. A building’s surrounding environment and nature, then, are crucial to this type of space.
Light: Mediterranean style aims to catch as much natural light as possible and to let it flood the interior. For that to happen we must forget opaque curtains and choose lighter, more natural and vaporous textiles such as linen or cotton, which let sunlight through and create a beautiful, warm environment. The brise soleil structure of horizontal aluminium slats that we used in our Semíramis houses reduced solar incidence to a great extent while still allowing us to enjoy the view.
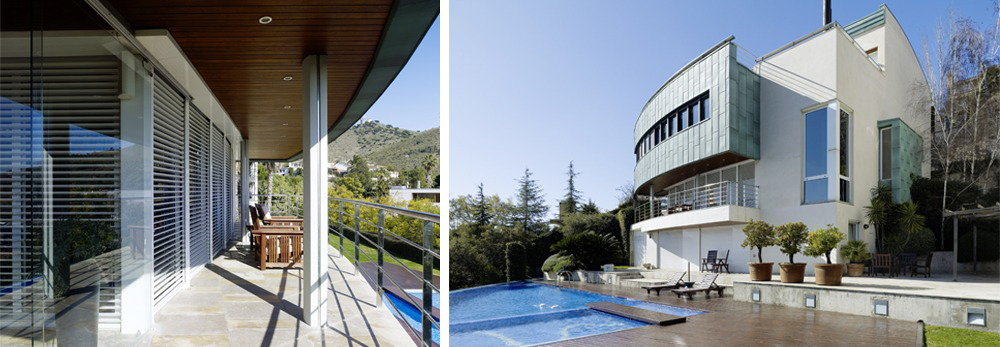
1.Brise Soleil, Semíramis.
Colour: The palette is natural and warm. Shades of white, beige, cream, ochre and stone are perfect to reflect sunlight, highlighting the overall radiance. Bright yellow, blue and green is also used as accent colours, energizing the space.
In our Semíramis homes, we used copper with a green patina for the vaulted roofs, teak wood linings and Venetian plaster coating. As time goes by, the dialogue between the construction materials, the surrounding trees and the Mediterranean sky have become even more balanced and organic. Once we walk through the fence and enter the garden we become aware of it’s harmonious, seemingly immutable silence.
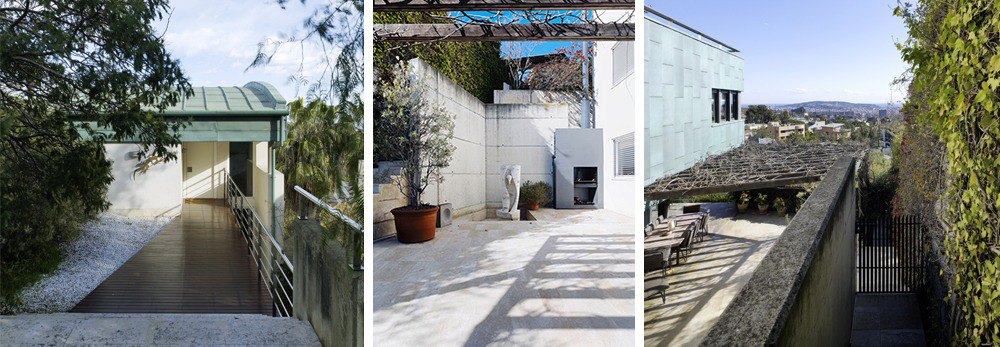
2.Vaulted roofs, relationship with their natural environment, Semíramis.
Materials: Texture is a distinctive feature of this style. A preferred way to display texture is through walls: a stuccoed finish, a plaster coating or a stone cover can enhance the rustic and natural look of a Mediterranean space. Meanwhile, using terracotta, tiles or wood for the floors will bring cosiness and comfort. A usual choice for bathrooms and kitchens are tiles or mosaics, which can be used to capture and display an individual personality.
In the El Catllar residential building, we used walls to zone different areas, announcing the entrance to the building by a pond and creating filters that allow us to discover each space gradually. In the north, side walls are also used to retain the ground. The building methodology and the treatment of the façades have been adapted to the traditional building style of the coast of Tarragona but interpreted through contemporary systems of construction.
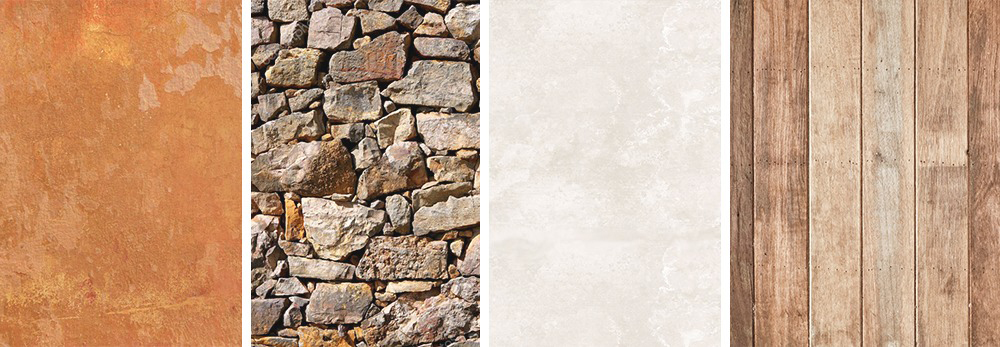
3.Materials, El Catllar.
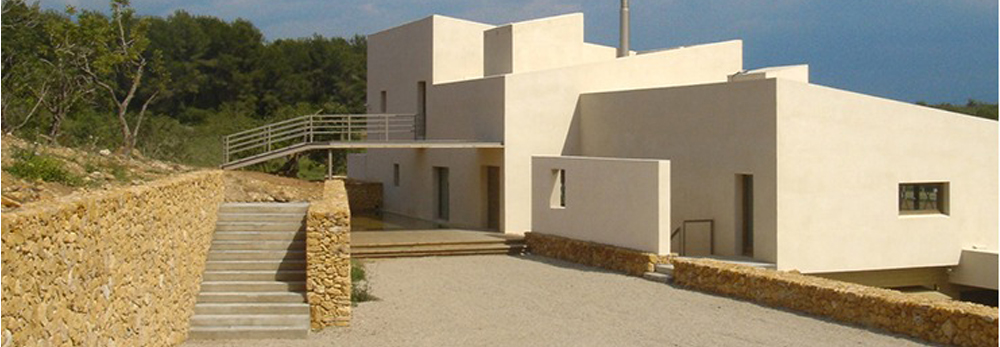
4.Walls, El Catllar.
Courtyards and terraces: Mediterranean climate is pleasant, which allows us to enjoy the outdoors. Consequently, exterior spaces are crucial to the structure of the house, as they function as places to eat, welcome guests, host gatherings and do all sorts of leisure activities. Plants and water sources are essential – and, at its finest, so is a swimming pool. Pergolas and porches are useful to shield us from the sun while also adding prestige.
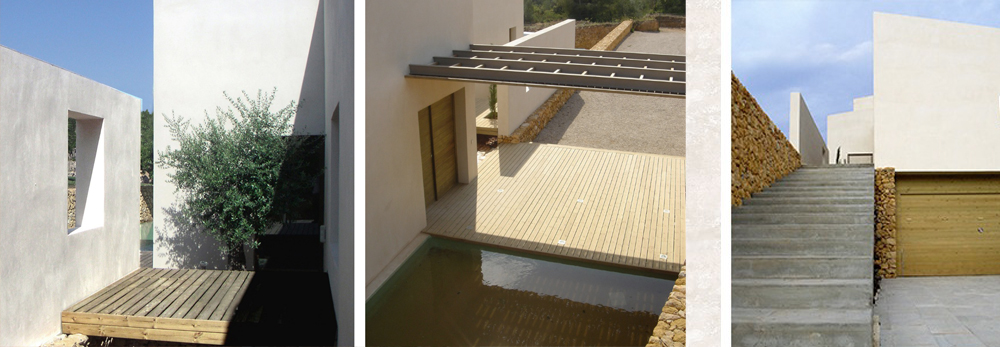
5.Exterior spaces, El Catllar.
