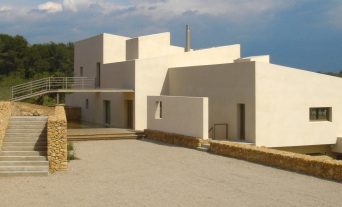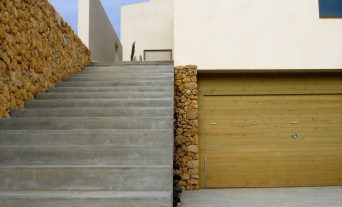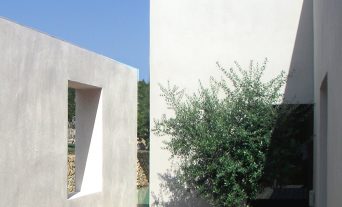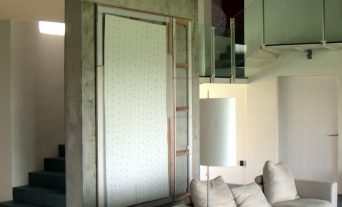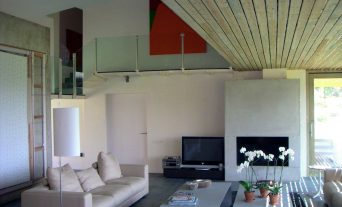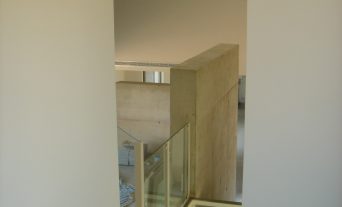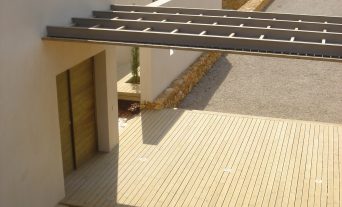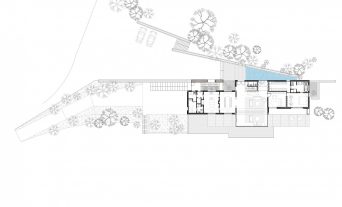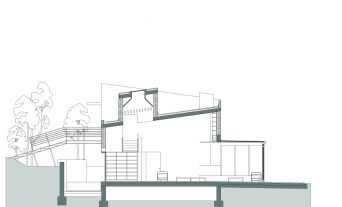
El Catllar
The residence has been constructed facing the south in order to optimize natural light and to provide views over the sea. The building, low in height, playfully follows the natural flow of the land. The roofing in the three sections of the building has a flowing quality with alternating gentle slopes which maximize the entry of natural light.
The walls serve as the organizing principle of the building opening beside an ornamental pond and creating filters resulting in the gradual revelation of space. On the north side of the house they also serve to contain the land.
The building in its composition, construction methodology and treatment of outside walls is in line with the typical building style of the Tarragona coast achieved using current construction techniques.
The main living-room opens on the south-facing wall with large sliding windows, sheltered by a brise-soleil whose pine finish continues into the interior of the house.
In the living-room, the presence of the brise-soleil continues to create a raised area which houses a library supported on fine girders hung from the roofing. A pergola of solid wood which serves to filter the light and protect the facade, passes through into the living room. In the same space, the staircase and wall of exposed concrete (serving to divide the space and destined for the exposition of paintings) are naturally illuminated through skylights.
- Type : Residential Architecture
- Date : 2017
- Location : Tamariu, Tarragona
- Promoter : Private
- Size : 370 m²
- Budget : Not available
- Photographs : Chiara Pranzo
