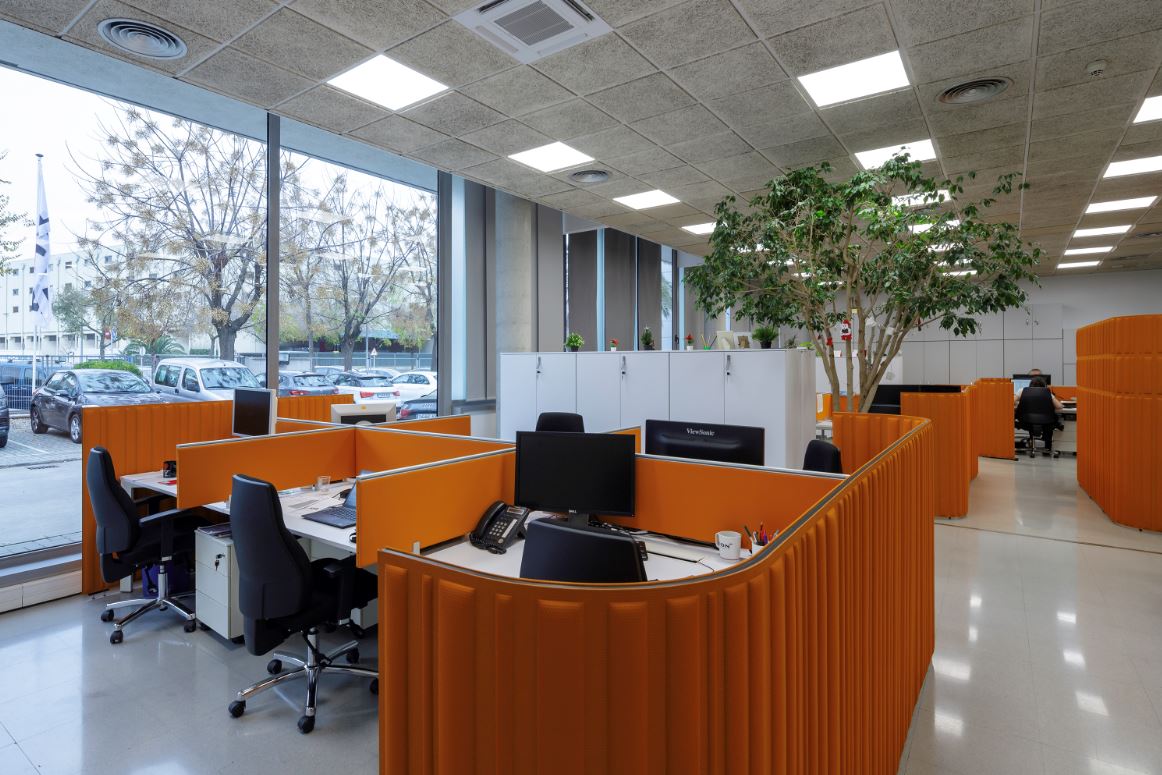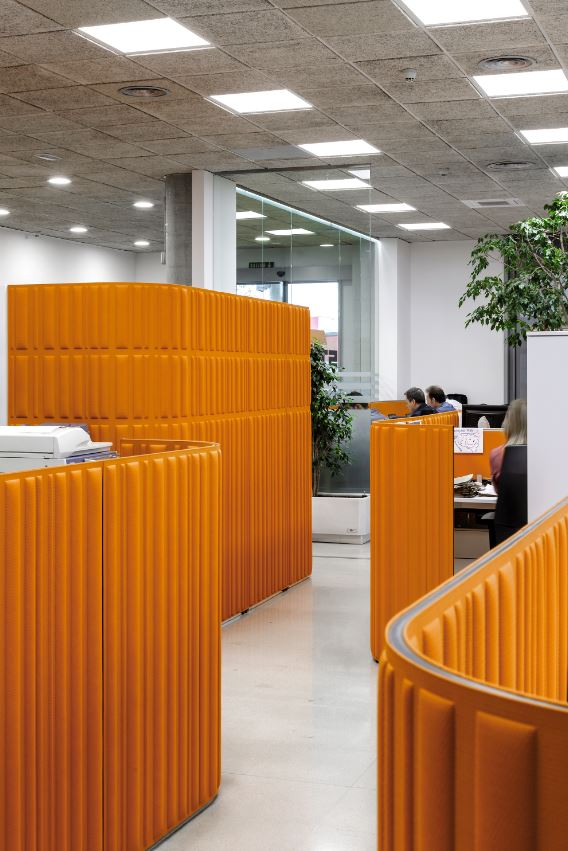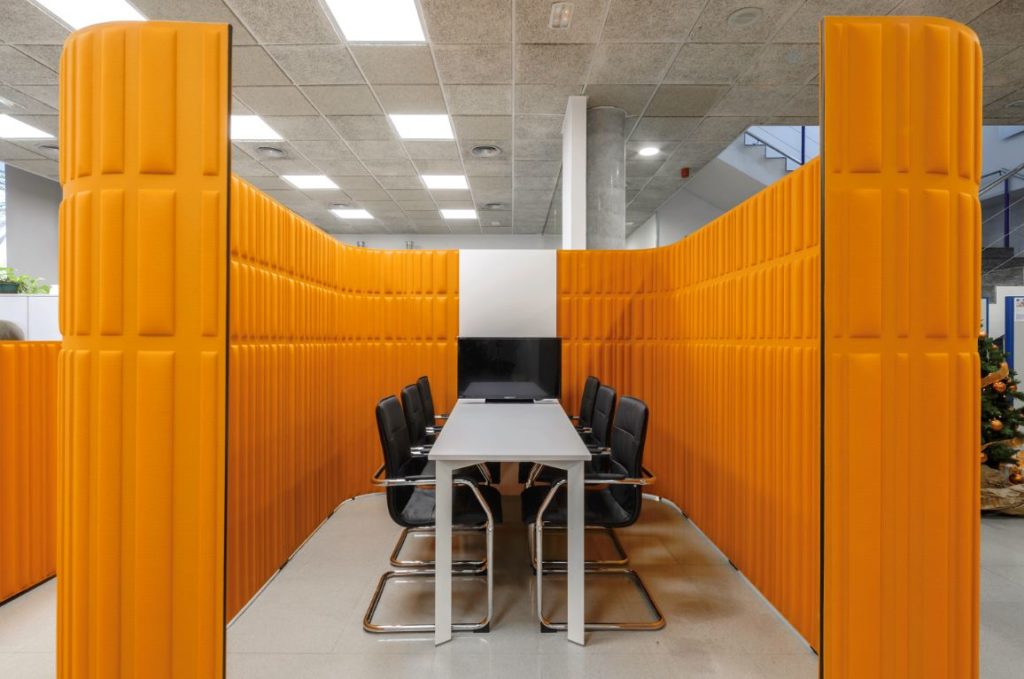- 12 December, 2018
- -
- Web Editor
- -
- Architects in Barcelona, Architects in Spain, Blog's intention, In process, Mediterranean Architects, WA Corporate Architecture, WA Corporate Interior Design, Workspaces in Barcelona
- -
- workspaces.
- -
- 0 comment

In our high-speed communication society, it is not surprising that the workflow of sequential treatment of information in closed departments has been shattered and replaced by almost simultaneous data processing, often complemented by a real-time follow-up.
Consequently, a new generation of office furniture provides more dynamic cooperation to highly qualified employees. Contrary to predictions that physical office space would be abandoned in the migration towards digital media, people in our organizations now declare an increased need for direct contact with their peers. As it turns out, balanced human contact remains an indispensable ingredient for successful office management.
Johannes K. Wortmann.

Individualization of workspaces. PH María Doce.
The financial crisis of 2007 has had a global impact throughout the world. Since then, companies face a changed landscape. Organizations must respond to their clients’ requests on time and with more limited resources, that is, be more efficient.
Many companies prefer open space designs for their workplaces. Open plans offer greater flexibility in a shared space, but sometimes individuals need a different type of workplace. In Wortmann Architects, we have found ways to tailor workspaces in order to support both a company’s commercial purpose and its employees’ needs, balancing continuity and changing conditions. The best example is the story of STILL, our client company, for whom we projected a concrete and steel building 20 years ago, and who now needs to redefine its corporate culture to adapt to the present time.
Our main goal is to fit the existing offices to the industrial company’s new identity and branding. Orange and silver grey replace the original blue tone. The new colours and personalized accessories give it a new identity.
For this transformation, the WA team has offered not only assistance in interior design but also a consultancy service in project and zoning workspaces. The duration of the refurbishment was 4 weeks.
Wortmann Architects & Developers was in charge of the integrated process, project, workplaces design and manufacture, as well as operating as the general contractor.

The islands, which included 4 to 6 collaborative workstations, were developed by Wortmann Architects & Developers and tailored to the needs of STILL. The manufacturing was done by the Italian company Citterio S.p.A. and coordinated by Unifurniture Barcelona. PH María Doce.
